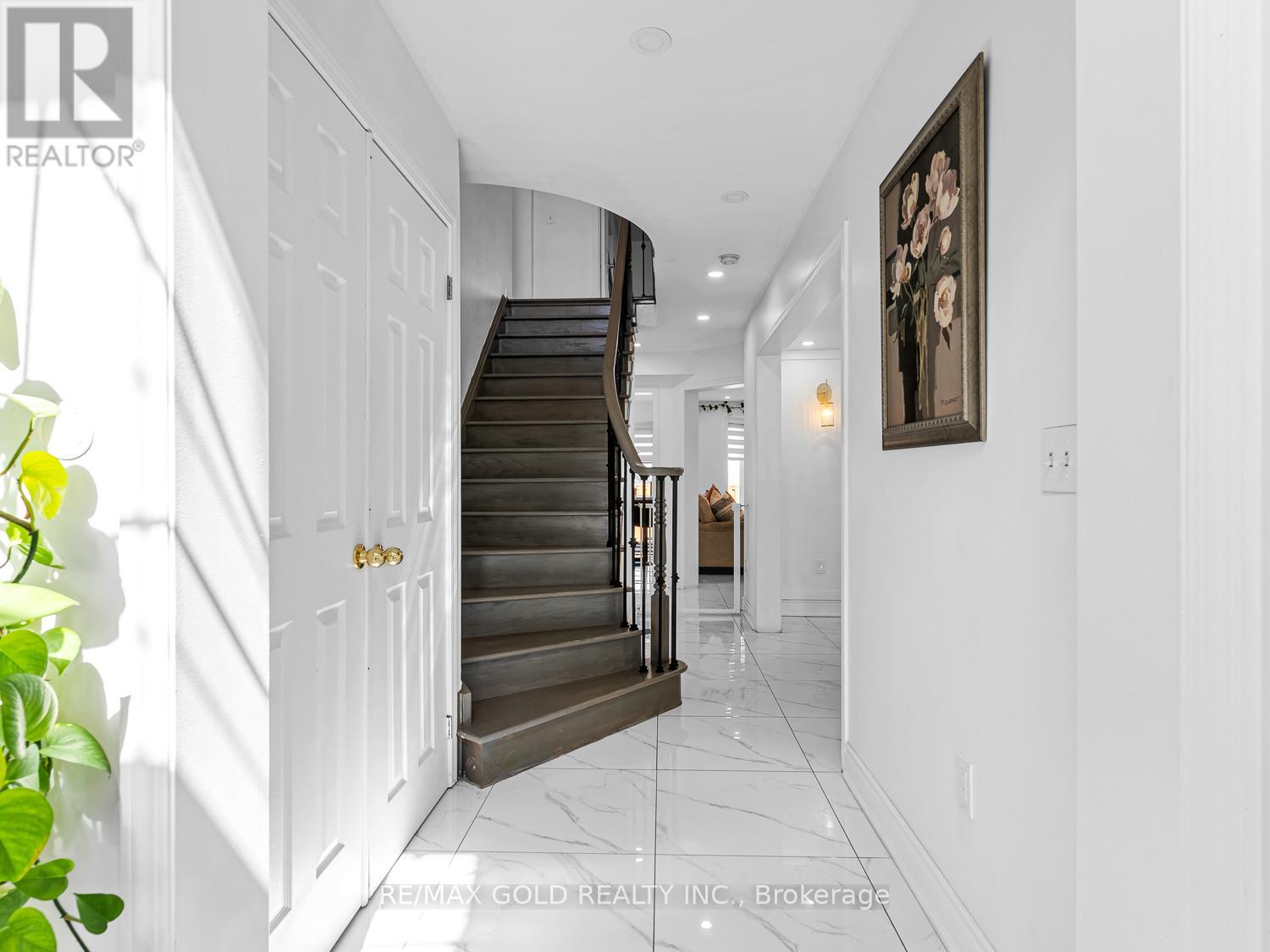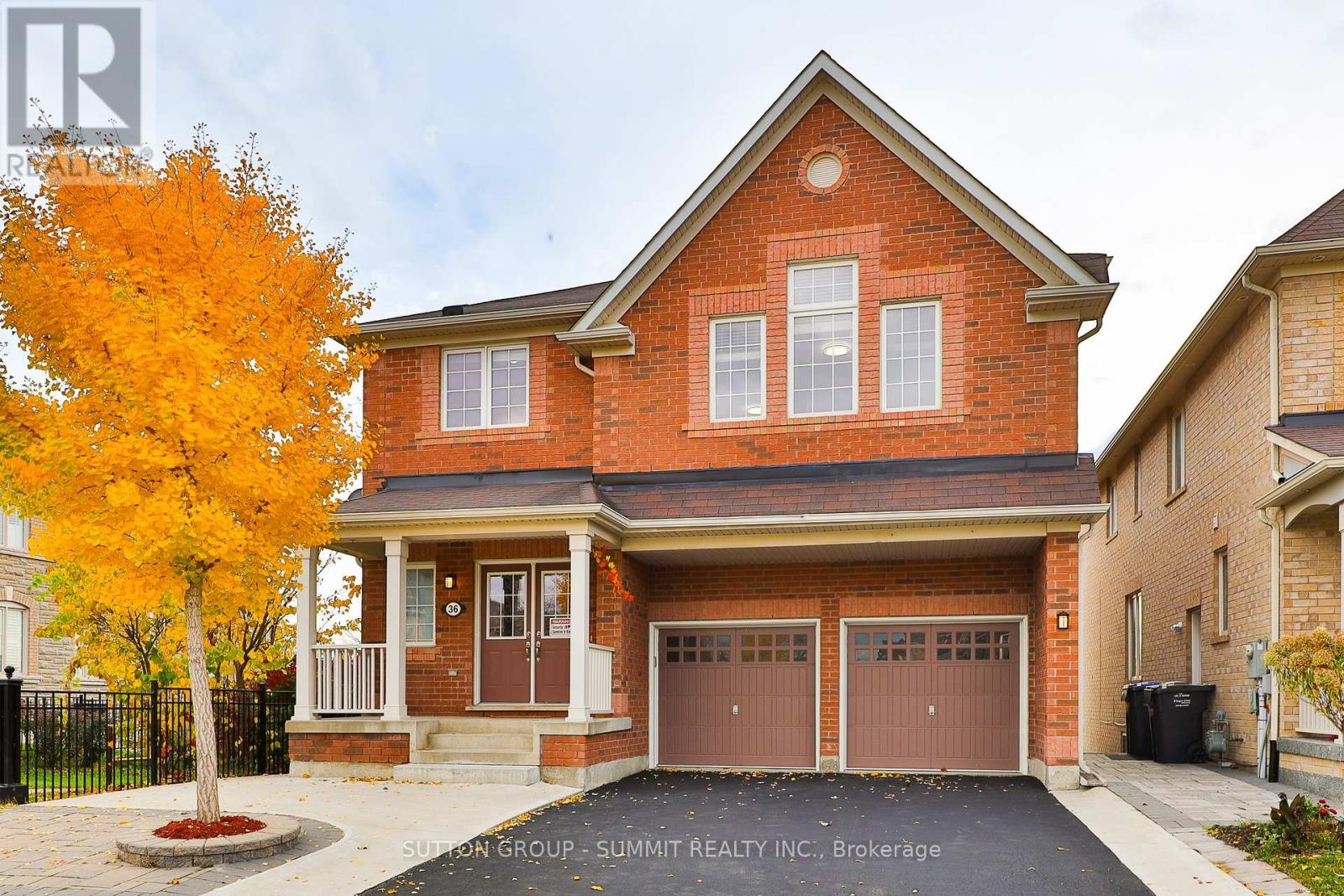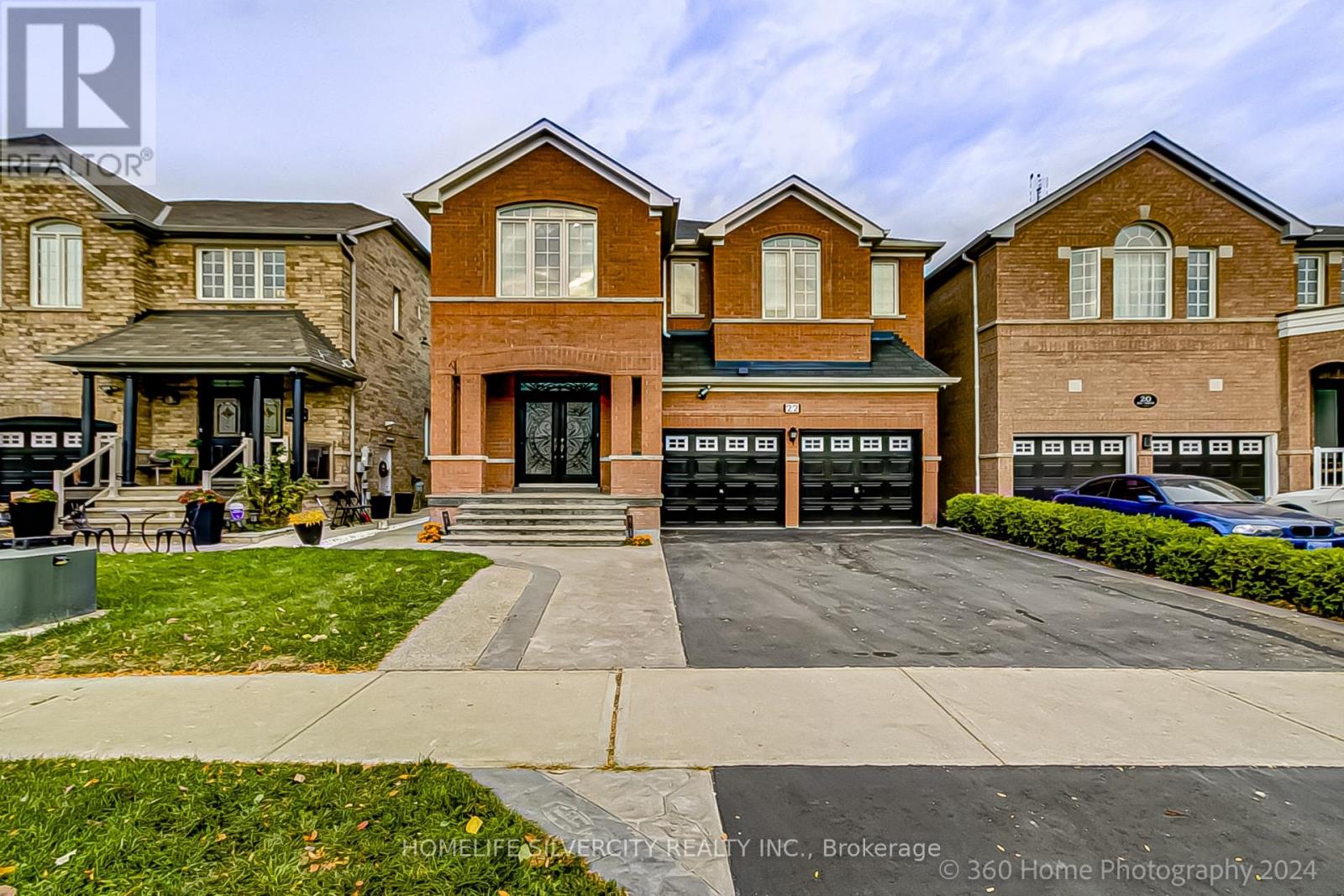Free account required
Unlock the full potential of your property search with a free account! Here's what you'll gain immediate access to:
- Exclusive Access to Every Listing
- Personalized Search Experience
- Favorite Properties at Your Fingertips
- Stay Ahead with Email Alerts





$1,530,000
16 BALMY WAY
Brampton (Vales of Castlemore), Ontario, L6P1L3
MLS® Number: W9514140
Property description
Welcome to this Stunning Corner Detached boasting 4500 sq ft of living space with 2 Master Bedrooms. This 5 + 2 Beds, 5 Baths With 3 Full Bathrooms On Second Floor sought-after Castlemore Executive Community. Thousands spent in premium upgrades. Impressive Double Door entry and high ceiling creates an inviting atmosphere. The main floor features a separate living, dining & a family room, providing ample space for relaxation, and gatherings. The kitchen is equipped with a SS stove, SS refrigerator, chimney hood, quartz countertops perfect for everyday living .The large primary bedroom is a luxury with a 5-piece ensuite and A Walk-in Closet. Breakfast Area With W/O To Deck. Recently Painted, Smooth Ceiling On Main Level, New Furnace, New Upgraded Berber Carpet In All 5 Bedrooms. Legal Basement Entrance by Builder to a 2 Bedroom rented basement.
Building information
Type
*****
Appliances
*****
Basement Development
*****
Basement Features
*****
Basement Type
*****
Construction Style Attachment
*****
Cooling Type
*****
Exterior Finish
*****
Fireplace Present
*****
Flooring Type
*****
Foundation Type
*****
Half Bath Total
*****
Heating Fuel
*****
Heating Type
*****
Size Interior
*****
Stories Total
*****
Utility Water
*****
Land information
Amenities
*****
Fence Type
*****
Sewer
*****
Size Depth
*****
Size Frontage
*****
Size Irregular
*****
Size Total
*****
Rooms
Main level
Family room
*****
Kitchen
*****
Dining room
*****
Living room
*****
Basement
Family room
*****
Bedroom
*****
Bedroom
*****
Second level
Bedroom 5
*****
Bedroom 4
*****
Bedroom 3
*****
Bedroom 2
*****
Primary Bedroom
*****
Courtesy of RE/MAX GOLD REALTY INC.
Book a Showing for this property
Please note that filling out this form you'll be registered and your phone number without the +1 part will be used as a password.









